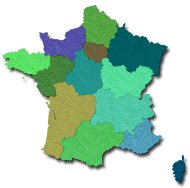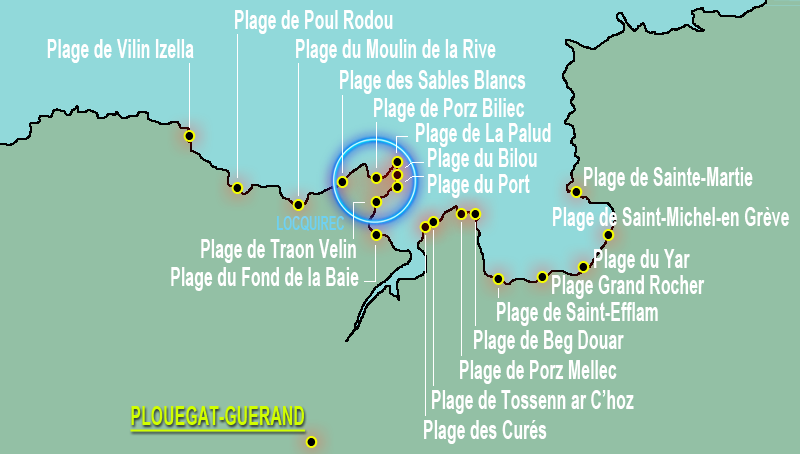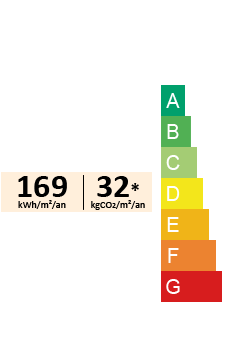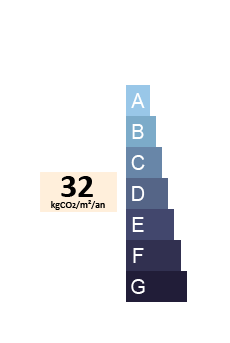maison finistere proche mer
lesitedemamaison.com

Located in Plouégat-Guérand, in the department of Finistère (on the border of Côtes-d'Armor), in the Brittany region...
Elegant family home located in a peaceful and green environment, with no disturbance or overlooking neighbours, a few minutes' walk from the village centre.
The house, with a living area of 230m² arranged over 2 levels, includes friendly living spaces on the ground floor, including a spacious living room extended by a semi-open kitchen, and 4 bedrooms upstairs. It also includes a large outbuilding made up of two garages, one of which can easily be converted, a carport that can accommodate two vehicles, and a pleasant summer kitchen with wood-fired bread and pizza oven.
The property extends over an enclosed, planted and carefully maintained 4,880m² garden, with orchard including various fruit trees: cherry trees, apple trees, walnut tree, plum tree, chestnut trees, hazel trees and raspberry bushes. A nicely exposed swimming pool with its solarium terrace completes the whole.
Note: Due to a relocation project abroad, the house is sold furnished and fully equipped, including equipment for outdoor maintenance (naturally, if the buyer does not wish to keep certain items of furniture, they will be removed). Viewings will only be arranged upon presentation of an agreement in principle from your bank.
Elegant family home located in a peaceful and green environment, with no disturbance or overlooking neighbours, a few minutes' walk from the village centre.
The house, with a living area of 230m² arranged over 2 levels, includes friendly living spaces on the ground floor, including a spacious living room extended by a semi-open kitchen, and 4 bedrooms upstairs. It also includes a large outbuilding made up of two garages, one of which can easily be converted, a carport that can accommodate two vehicles, and a pleasant summer kitchen with wood-fired bread and pizza oven.
The property extends over an enclosed, planted and carefully maintained 4,880m² garden, with orchard including various fruit trees: cherry trees, apple trees, walnut tree, plum tree, chestnut trees, hazel trees and raspberry bushes. A nicely exposed swimming pool with its solarium terrace completes the whole.
Note: Due to a relocation project abroad, the house is sold furnished and fully equipped, including equipment for outdoor maintenance (naturally, if the buyer does not wish to keep certain items of furniture, they will be removed). Viewings will only be arranged upon presentation of an agreement in principle from your bank.
|
Total living area of the property: 229.6m² (Excluding boiler room, summer kitchen and garages) |
|
Ground floor |
120.6m² |
|
Large living room with wood-burning stove |
32.0m² |
| Semi-open fitted kitchen (Delaubrac cooker) | 15.0m² |
| Pantry | 5.0m² |
| Utility room | 19.0m² |
| Dressing room (or other use) | 10.5m² |
| Office 1 (or other use) | 11.5m² |
| Office 2 (or other use) | 11.5m² |
| Entrance hall and corridor | 15.0m² |
| Separate toilet | 1.1m² |
|
First floor |
109.0m² |
|
Bedroom 1 |
17.3m² |
| Bedroom 2 | 15.5m² |
| Bedroom 3 | 13.9m² |
| Bedroom 4 | 13.0m² |
| Dressing room | 7.0m² |
| Bathroom with toilet (corner bath) | 11.0m² |
| Separate toilet | 1.6m² |
| Shower room (with double washbasin) | 6.0m² |
| Music room (with pool table) | 18.0m² |
| Corridor | 5.7m² |
|
Other surfaces |
|
|
Boiler room |
8.0m² |
| Terrace | 26.0m² |
| Swimming pool (6x4) with removable shelter | 24.0m² |
| Summer kitchen (12 seats) with wood-fired bread and pizza oven |
15.0m² |
|
Large garage with upper floor (convertible) Ground floor: 60m² Floor: 40m² |
100.0m² |
| Small garage (for storage and garden tools) | 28.0m² |
| Carport | 2 cars |
| Lean-to | 5.5m² |
|
Enclosed, landscaped garden with 1,000m² orchard with fruit trees (cherry, apple, walnut, plum, chestnut, hazel, raspberry) |
4,880.0m² |
The garden also includes a 3-person jacuzzi.
You can zoom in and out or move around the map using your mouse or by using the "+" and "-" symbols below on the right
The small commune of Plouégat-Guérand is located in the north-east of Finistère, in Trégor, on the border with the Côtes-d'Armor department.
The house is situated on the edge of the village, a few minutes’ walk from its centre, in a quiet and green area.

Plouégat-Guérand and its surroundings
A location in a preserved environment, quiet, without any nuisance
The house is located at the end of a dead-end street, in a peaceful and green environment, a few minutes on foot (150m) from the centre of Plouégat-Guérand.
Around it, the landscapes unfold in a palette of greens and blues, while the neighbouring villages like Lanmeur and Morlaix add their bright touches of culture and history. It is a place where time seems to stretch, where nature dialogues with people, and where one learns to savour the discreet beauty of everyday life.
- Everyday shopping can be done within a 5km radius around the house: in the village itself, which offers a few shops and services (bakery, post office, bar/restaurant, medical centre, …) or in the neighbouring commune of Lanmeur. For more varied, larger or more specialised purchases, Morlaix (about fifteen minutes away by car) offers numerous supermarkets, specialised chains and thus constitutes the main commercial and cultural hub of the area, with a wide and diversified offer.
- The schools (nursery and primary) are located 2 minutes on foot from the house, the middle school is 5 minutes away by car or school bus (Lanmeur) and the high schools are in Morlaix, also served by school transport services, with a complete choice of institutions, both public and private.
- The most convenient SNCF station is Morlaix. It is served by TER Bretagne lines offering connections to regional and national destinations, as well as by TGVs allowing to reach Paris, without change, in about 3 hours.
- Plouégat-Guérand is well served by a network of lightly used departmental roads, offering smooth journeys to the neighbouring communes. Access to the expressway N12, a major axis linking Brest to Rennes, is quickly achieved via Plouigneau or Lanmeur, located about 10 minutes from the house. Brest airport is accessible in about forty minutes by car.
Around it, the landscapes unfold in a palette of greens and blues, while the neighbouring villages like Lanmeur and Morlaix add their bright touches of culture and history. It is a place where time seems to stretch, where nature dialogues with people, and where one learns to savour the discreet beauty of everyday life.

Locquirec
In the heart of an authentic department, between Breton lands and wild coasts
Finistère unfolds a diversity of fascinating landscapes, where the Atlantic Ocean sculpts the coasts and where the inland areas reveal their green softness. In the northern part of the department, the coastline takes shape between steep cliffs, sandy or pebbled beaches, and discreet coves, punctuated by small fishing ports where the Breton soul still resonates with authenticity. Here, the iodised air accompanies every step, the hiking paths wind between hedgerows and coastal trails, and the lighthouses watch in the distance over an ever-moving sea.
- As walks go by, one discovers picturesque villages, chapels nestled in valleys, peaceful abers and rocky points offering breathtaking panoramas. The Bay of Morlaix, with its scattered islets and fortifications, invites to contemplation, while the surroundings of Carantec and Roscoff reveal superb shores and gardens protected by a mild climate.
- Close by, the Crozon peninsula, a natural gem of Finistère, enchants with its vertiginous cliffs, secret beaches and flowering moorlands where one gladly gets lost along the paths. At the gates of the Armorique regional natural park, this preserved territory seduces by the grandeur of its landscapes and the tranquillity of its small ports.
- A few minutes away by car (8km), Locquirec charms with its peaceful atmosphere and the beauty of its sandy beaches bordered by coastal paths. This seaside village, nestled between two bays, seduces with its small port, its elegant houses and its beaches suitable for both swimming and walking. The atmosphere is gentle, almost confidential, ideal for enjoying the tranquillity of the place and the open views over the sea and surrounding cliffs.
- Finistère also invites to stroll through its towns of character, such as Morlaix, Quimper or Locronan, where cobbled streets, old houses and lively markets tell the story and local traditions. One savours there the Breton gastronomy, between crêpes, seafood and artisanal sweets.

The Pink Granite Coast
Near the carved coastline of the Pink Granite Coast and the Trégor, between beaches, coves and granite chaos
A few miles from Plouégat-Guérand (35 minutes by car), the Pink Granite Coast stretches out in a striking setting, where imposing blocks of pinkish rock draw some of the most emblematic landscapes of Brittany. Between Perros-Guirec, Ploumanac’h and Trégastel, the coastline reveals natural formations with soft and whimsical curves, sculpted by winds and tides over the centuries. The coastal paths, bathed in light and lined with heather, offer exceptional panoramas over a sea often turquoise, ideal for contemplative walks. Every turn of the path reveals a peaceful cove, a secret inlet or a beach lined with pine trees, in a preserved atmosphere where the gaze willingly loses itself on the horizon.
All along the coast, lighthouses, ports and houses with colourful shutters punctuate the landscapes, composing harmonious scenes where nature still seems sovereign. The seaside resort of Perros-Guirec seduces with its fine sandy beaches and lively small streets, while Ploumanac’h, ranked among the most beautiful villages of France, offers unequalled charm with its sheltered port and its paths overlooking the pink granite chaos.
More broadly, the Trégor, a land of history and traditions, seduces with its small towns of character, its green valleys, its peaceful rivers and its discreet beaches. Lannion, a lively historic town, constitutes an ideal gateway to explore this region where heritage and nature respond to each other harmoniously. One discovers there ancient chapels nestled in the woods, discreet manors, restored mills and half-timbered houses that tell the memory of the places. The local markets, lively and colourful, celebrate maritime flavours and local products, between freshly landed fish and golden crêpes.
In this part of Brittany, the seasons offer changing lights that transform the landscapes throughout the months. Winter highlights the raw power of the elements, while spring and summer bring tender colours and gentle days, ideal for discovering at one's own pace this exceptional coastline. The proximity to the Pink Granite Coast and the Trégor thus opens up great opportunities for discovery, between maritime walks, remarkable heritage and sweetness of life, reinforcing the attractiveness of the house and inviting to enjoy Brittany in all the richness of its contrasts.
All along the coast, lighthouses, ports and houses with colourful shutters punctuate the landscapes, composing harmonious scenes where nature still seems sovereign. The seaside resort of Perros-Guirec seduces with its fine sandy beaches and lively small streets, while Ploumanac’h, ranked among the most beautiful villages of France, offers unequalled charm with its sheltered port and its paths overlooking the pink granite chaos.
More broadly, the Trégor, a land of history and traditions, seduces with its small towns of character, its green valleys, its peaceful rivers and its discreet beaches. Lannion, a lively historic town, constitutes an ideal gateway to explore this region where heritage and nature respond to each other harmoniously. One discovers there ancient chapels nestled in the woods, discreet manors, restored mills and half-timbered houses that tell the memory of the places. The local markets, lively and colourful, celebrate maritime flavours and local products, between freshly landed fish and golden crêpes.
In this part of Brittany, the seasons offer changing lights that transform the landscapes throughout the months. Winter highlights the raw power of the elements, while spring and summer bring tender colours and gentle days, ideal for discovering at one's own pace this exceptional coastline. The proximity to the Pink Granite Coast and the Trégor thus opens up great opportunities for discovery, between maritime walks, remarkable heritage and sweetness of life, reinforcing the attractiveness of the house and inviting to enjoy Brittany in all the richness of its contrasts.
Highlights:
- Peaceful and green environment, without any nuisance ("As soon as the fine weather arrives, mornings are brightened by the birds’ concert, numerous all around the house")
- No overlooking on the entire property
- Fibre-optic internet connection
- Mains drainage
- Strong potential for personalisation, notably through the reorganisation of the ground floor (enlargement of the rooms) and the development of a guest accommodation project (such as a holiday rental) by converting the large garage
- A few minutes by car from the beaches (8km to the beaches of Locquirec)

The beaches in the area
Year of construction:
1975
Annual amount of the tax "taxe foncière":
€ 1,400
Type of heating:
Oil-fired central heating + wood-burning stove in the lounge
Rating procedures:


€ 450,000
(Reminder: the house is sold furnished and fully equipped, including equipment intended for outdoor maintenance / Naturally, if the buyer does not wish to keep certain items of furniture, they will be removed)
The measurements and layouts provided on this site have been made with the utmost care; however, plans, dimensions, and arrangements are for reference only and are not contractual.
Contact :
Brigit et Yann Guémené
Viewings will only be arranged upon presentation of an agreement in principle from your bank

06 99 29 30 56
(In the evening after 7 p.m.)
Click here to print a summary of the features of this property:
To contact us by e-mail, thank you for completing the following form:
SEND

























